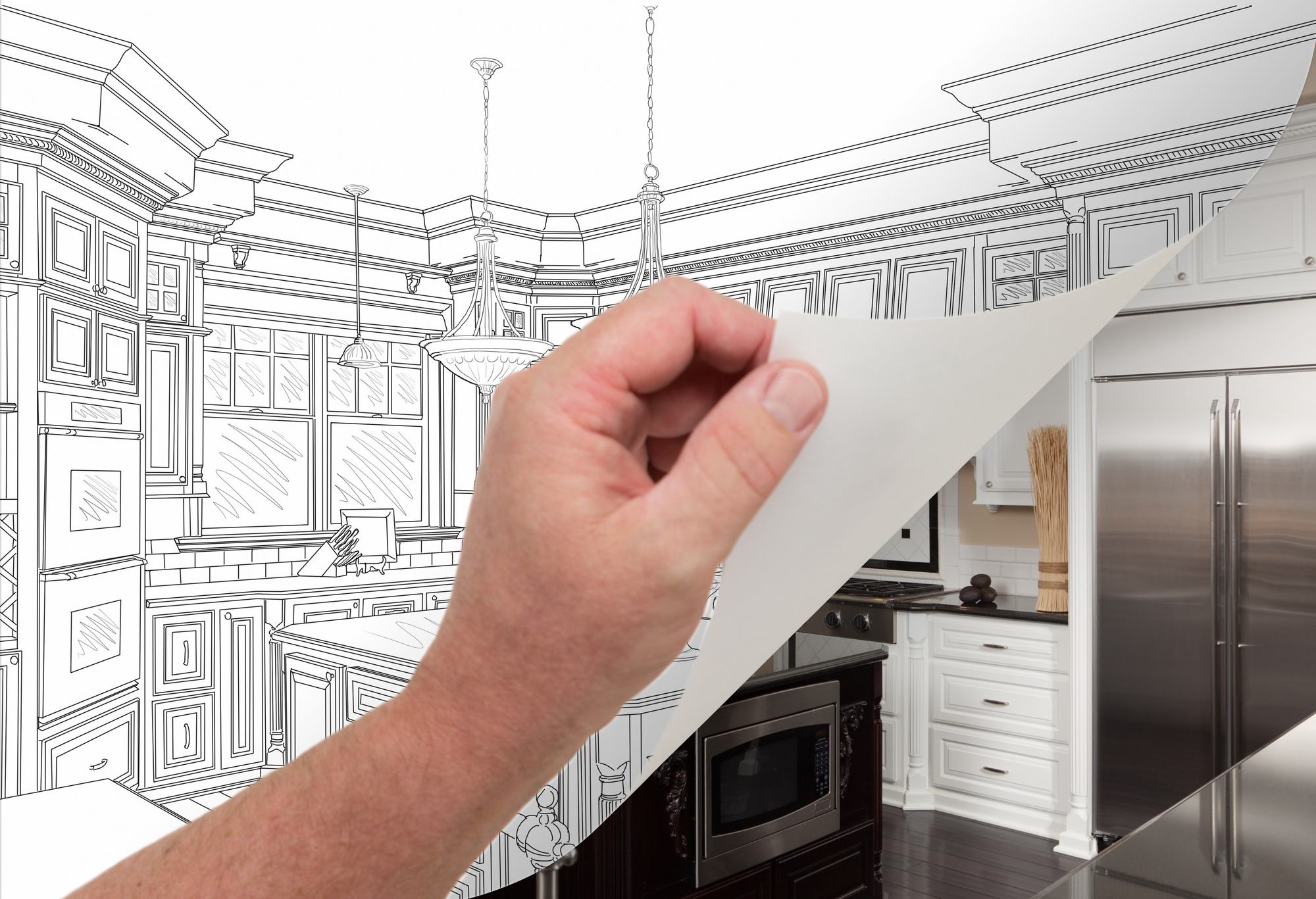More than 40% of people want to remodel their kitchens because they are frustrated about the current layout.
A home can be perfect, but if you don’t like the kitchen, you might dread walking into the house each day.
If you want to update your kitchen and make it more convenient, there are a couple of layouts to consider.
Continue reading to discover the different types of kitchen layouts that you can incorporate in your home!
Single Wall
Single wall types of kitchen layouts are best suited for small homes with not many people.
This type of kitchen design is formatted with the fridge, stove, sink, and counters all on the same side of the room. Many people put a small table and chairs across from the kitchen utilities. Single wall kitchens are ideal for homes with limited space because they are compact and fully utilize the space that you have.
If you have a large family and enjoy cooking together, this isn’t the type of design you should go with. Most people who have this design live in either an apartment, condo, or smaller home.
Single Wall With Island
If you have a little bit of extra space to work with, but are still limited by your design, you should consider getting a single wall with an island.
Single wall kitchens are set up in a convenient way that helps make cooking simple. Everything you need is on one side of the room. For those that want extra seating and counter space, an island is a perfect addition.
Adding an island to a single wall kitchen opens up the floorplan and makes it easier to have a family fit in the room. Finding a reliable kitchen remodeling company can help you accomplish this layout and use your space.
Most islands can seat about 3 people. You can install a double sink in them and use the cupboards as storage.
Corridor
The best kitchen layout for families is the corridor design. This layout has also been called the galley or parallel design.
Corridor kitchens typically have 2 walls to work with entrances on both ends. These kitchens are set up with the sink, dishwasher, and counter on one side. Across from that side, you can find the stove, fridge, and more counter space.
Many people like the corridor layout because it has plenty of storage and counter space for cooking. This style is still convenient to move around in and people can gather in the kitchen together.
Corridor With Island
A smart home remodel idea for your kitchen is to add an island to a corridor design.
To add an island to a corridor kitchen, you must have enough space in the home. Typically, these layouts are built into the kitchens with new builds and extensions. The design resembles a standard corridor kitchen, however, in the center will be an island.
The island that often goes into this layout can seat 3 to 4 people. You can install an additional sink to the countertop or leave it as extra counter space. Underneath the counter, you can install shelves and cabinets to store kitchen supplies.
If you have an open floor plan, this kitchen design is easy to accomplish. It is often in the center of the home and helps connect the rooms.
L-Shaped
For those of you with a square kitchen, the L-shaped layout is best suited for your space.
L-shaped kitchens typically have one entrance. Behind the door starts the countertops with the stove, sink, and dishwasher. As you curve around the room, the counter is connected with a space for the fridge and additional counter space.
This style for the kitchen utilizes 2 of the walls in the room. It opens up the space on the other side where you can put a kitchen table and chairs. Many people like this design when the kitchen is in the back or corner of the home.
You can also use the L-shaped layout for open floor plans when you want to use limited space.
L-Shaped With Island
The L-shaped kitchen with an island is perfect for homes that have a large amount of space to work with.
A large 4-seat island can be installed in the center of the kitchen that provides seating and counter space. If your kitchen has 2 walls and the other sides of the room open up to other spaces, this is the ideal layout for you.
Having the L-shaped kitchen with an island work well in homes with large families who like to gather in the kitchen. Since there is more space, people won’t get in the way of each other while cooking and prepping food.
U-Shaped
Depending on the format of your kitchen walls, the U-shaped design might be best suited for your needs.
A U-shaped layout utilizes 3 walls and is filled with counters, a fridge, and a stove. This style offers the most counter space and is easy to cook in. Each turn you make will lead you to whatever you need and you can feel like you have enough space to move around in.
U-shaped kitchen layouts can be incorporated in small and large kitchen spaces. Depending on your preferences, this might be a great layout for navigating in the kitchen.
Discover All Types of Kitchen Layouts
There are many different types of kitchen layouts to consider when designing your home.
By utilizing this guide, you can discover which will be the best kitchen layout for your family and home. Whether you want the kitchen to be a large gathering place or something small for 2 people, there is an option for you to consider.
Take time to think about your wants and needs when designing your kitchen so that you don’t have any regrets.
Be sure to check out our blog for more articles about new home construction and home remodeling!











